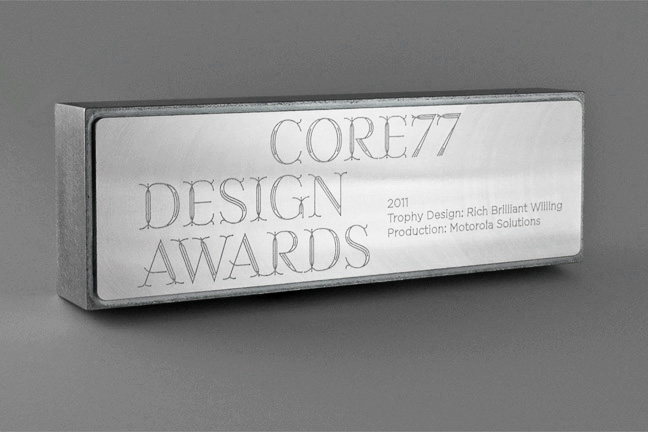zurich-based studio TIP (lukas lenherr) has shared with us images of 'fuenf haeuser', a multi-storey
apartment building in rapperswil, switzerland. exploring a way of combining local helvetic typologies
into one structure to cater to a variety of client types, the project vertically stacks together four different
housing models while preserving its limited footprint on the plot.
via



